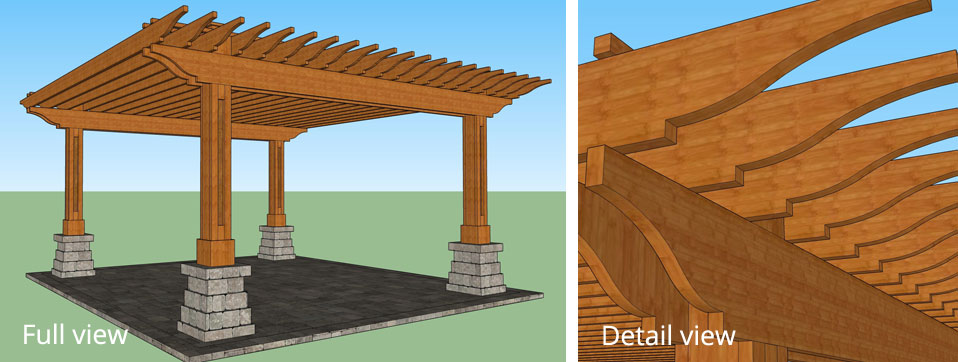3D Drawings

Before turning over any soil in your landscaping project, you need a drawing! This is the part of the project where changes to the plan are cheap. Once construction begins, changing course can be costly. It is possible to produce a design on a sheet of graph paper, or even in a two dimensional drawing program, but 3D design software offers many advantages and the result is a lot of fun to look at too.
Speed – Once a basic plan is complete, showing the location of existing buildings and property lines, 3D design software allows the designer to explore options and make changes to the plan with unprecedented ease and speed. In the past architects and designers would build physical models to illustrate their 2D designs. Those models required a significant time investment and were difficult to alter to reflect changes. A digital 3D model solves both of these problems.
Traditional 2D drawings can be hard to interpret – If everything in you landscape plan is on one level, a 2D drawing can do an adequate job of representing that space. But even then, a lot of people have a hard time looking at a flat drawing and visualizing how it will actually look in the real world. Add in some grade changes, or a multi-level deck or patio, and those drawings can become almost meaningless. 3D software allows designers and their clients to view the proposed landscape from numerous perspectives so you can experience how the different levels relate, and you be confident that decks and patios have adequate space for their intended function.
Fewer changes during the construction process – Because we can get right inside the plan during the design phase, we are able to anticipate problems that would formerly have been discovered only during construction. This makes the construction process more efficient, helping us stay on schedule and on budget. If changes do need to be made along the way, 3D design allows us to work out the details and know how it will affect your budget before committing to a new course of action.
It's all about the details – By importing various surface textures, 3D software provides a way to evaluate different materials and finishes. Different paver styles and colors, and an assortment of wood finishes can be simulated to give a more realistic representation of the landscape plan. Because of the ability to zoom in on the smallest details, the designer can refine the intricate connections on a pergola and can determine exactly how a set of stone steps will meet a retaining wall or the edge of a patio. More information, and a greater depth of detail, makes it easier to make informed decisions about which design elements will provide the greatest impact.

Do-it-yourself 3D design – With the availability of free software such as SketchUp, 3D modelling is accessible to anyone willing to put in a few hours learning to use the program. But like a pencil and paper, that software is only a tool and it won't do the designing for you. If facing a blank page isn't for you, we'd love to help.
Getting started – In design, as with many things, extra time spent on the foundation is a good investment. When starting a new design, we spend a significant time creating an accurate site model. Working from developers site plans and architectural drawings, supplemented by photos and site measurements, we build an accurately scaled digital model of your existing yard. Then we start the creative process.



